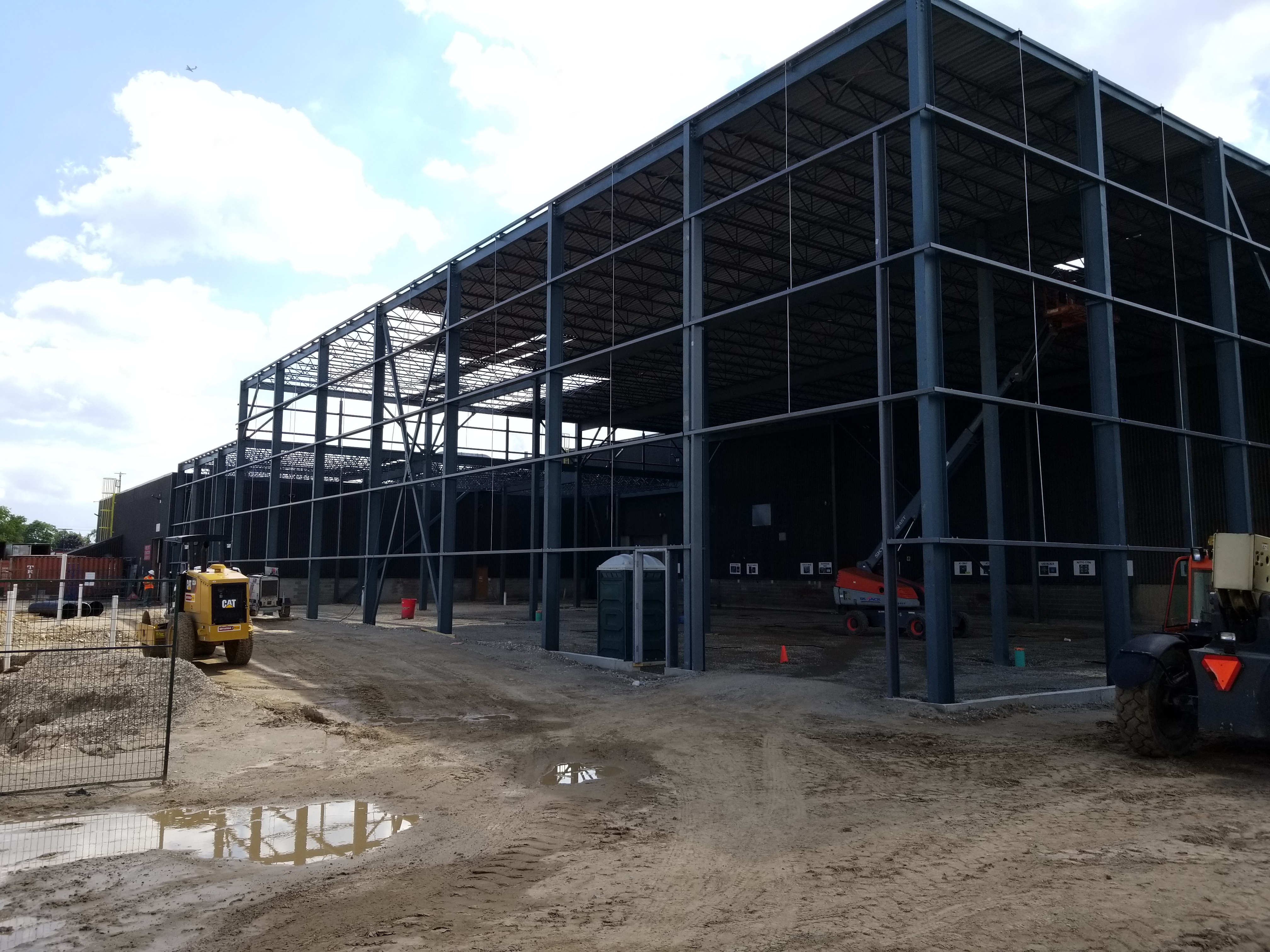Project Description
We also Offer Construction Management , on this project, an over 15,500 square foot Conventional Steel Warehouse addition, Centreline looked after all onsite supervision, coordination and scheduling for the project. The project included a new stormwater management plan consisting of complete site re-grading, new catch basins and manholes and a new rainwater infiltration gallery. There was also renovations to the existing building including two new dock doors, dock levelers and truck restraints; a new break room and a new asphalt parking lot complete with concrete dolly pads. Through effective communication and teamwork with our customers and sub-trades we were able to overcome this projects challenges. All the while maintaining the facilities regular fast-paced operations and completing the project on time with a tight deadline.

